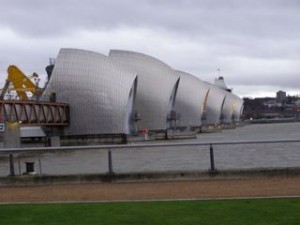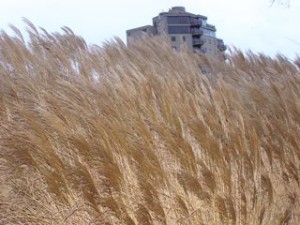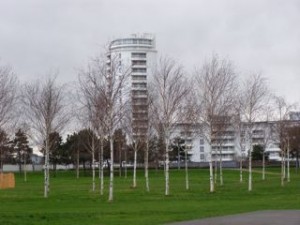[caption id="attachment_599" align="alignleft" width="300" caption="Thames Barrier"]

[/caption]
On a visit to the Louvre, I found it weird and rather fascinating to go down into the vaulted places beneath the pavement, descending Tardis style through a hi tech pyramid of glass and steel. A good French joke and the Thames Barrier Park has a few - not least, because it was designed by Alain Provost, the man behind Parc Andre Citreon in Paris.
Google it and you will find weighty comment. This urban space has won many awards and provided the magnet for elegant private housing in a run-down bit of London. Up until the late 60s the land was used for heavy industry with a dye-works, chemical plant and armaments factory all found here. Raw ingredients for the new park: toxic ground and an incredible view.
Getting the ground in anything like a good state for planting was the first big task: surface oils and tars had to be removed and contaminated water pumped from the subterranean water table. Before construction and planting, an elaborate drainage system was installed to drain surface water off the land.
As for the setting: the Thames Barrier pulls the gaze from the moment you reach the park. Shiney armadillos which lean towards the far riverbank and to warehouses and belching factory chimneys. On a grey day, free of water sparkle, it is sullen but still manages to entrance. A classic post-industrial Thames view.
The Masterplan of the Park can be tracked down on one of those websites and jazzed up blues and reds show a dark diagonal slash across the park. A reference to the old docking past - a Cutting – 5 metres deep and concrete sided that heads the visitor straight in the direction of the Barrier climax. The way in is a complex of leaping, dancing fountains leading to undulations of yew. In the lee of their shelter, a warm micro-climate is created and long strip flower beds give rainbow colours for the summer.
[caption id="attachment_595" align="alignleft" width="300" caption="shimmering miscanthus"]

[/caption]
The planting includes monumental grasses. Tall and straight, they provide architectural interest in winter. Movement and sound when nothing much else is growing. Miscanthus, used a good deal, look like a rampant wheat crop on the loose. Shimmering against a backdrop of winter-black yew hedging – a foil too to cinnamon stems of bare hydrangeas. Bear in mind the light against dark for winter and spring effect. A rhythm has been created by the use of big swathes of one type of plant, carefully chosen to contrast well with their neighbour.
The tree planting is disciplined, achieved by the use of single species in large clumps – either birch or pine. Even spacing with specimens chosen carefully to match in size. A pattern in what initially seems random adds an allure.
[caption id="attachment_596" align="alignleft" width="300" caption="Betula jacquemontii"]

[/caption]
The use of hard landscaping materials is equally studied – polished granite, the waterside railings of tensioned steel are blatantly nautical, there is a sure embrace of concrete as a material. Paths converge at an airy structure on steel stilts supporting a louvered roof: the Pavilion of Remembrance complete with ships decking and concrete curved loungers looking out at the grey Thames.
Thames Barrier Park is a rich source for ideas – but if you want to copy that Cutting, I would steer clear unless you have an old canal to dispose of or a digger man with extreme capabilities.
 [/caption]
On a visit to the Louvre, I found it weird and rather fascinating to go down into the vaulted places beneath the pavement, descending Tardis style through a hi tech pyramid of glass and steel. A good French joke and the Thames Barrier Park has a few - not least, because it was designed by Alain Provost, the man behind Parc Andre Citreon in Paris.
[/caption]
On a visit to the Louvre, I found it weird and rather fascinating to go down into the vaulted places beneath the pavement, descending Tardis style through a hi tech pyramid of glass and steel. A good French joke and the Thames Barrier Park has a few - not least, because it was designed by Alain Provost, the man behind Parc Andre Citreon in Paris. [/caption]
The planting includes monumental grasses. Tall and straight, they provide architectural interest in winter. Movement and sound when nothing much else is growing. Miscanthus, used a good deal, look like a rampant wheat crop on the loose. Shimmering against a backdrop of winter-black yew hedging – a foil too to cinnamon stems of bare hydrangeas. Bear in mind the light against dark for winter and spring effect. A rhythm has been created by the use of big swathes of one type of plant, carefully chosen to contrast well with their neighbour.
The tree planting is disciplined, achieved by the use of single species in large clumps – either birch or pine. Even spacing with specimens chosen carefully to match in size. A pattern in what initially seems random adds an allure.
[caption id="attachment_596" align="alignleft" width="300" caption="Betula jacquemontii"]
[/caption]
The planting includes monumental grasses. Tall and straight, they provide architectural interest in winter. Movement and sound when nothing much else is growing. Miscanthus, used a good deal, look like a rampant wheat crop on the loose. Shimmering against a backdrop of winter-black yew hedging – a foil too to cinnamon stems of bare hydrangeas. Bear in mind the light against dark for winter and spring effect. A rhythm has been created by the use of big swathes of one type of plant, carefully chosen to contrast well with their neighbour.
The tree planting is disciplined, achieved by the use of single species in large clumps – either birch or pine. Even spacing with specimens chosen carefully to match in size. A pattern in what initially seems random adds an allure.
[caption id="attachment_596" align="alignleft" width="300" caption="Betula jacquemontii"] [/caption]
The use of hard landscaping materials is equally studied – polished granite, the waterside railings of tensioned steel are blatantly nautical, there is a sure embrace of concrete as a material. Paths converge at an airy structure on steel stilts supporting a louvered roof: the Pavilion of Remembrance complete with ships decking and concrete curved loungers looking out at the grey Thames.
Thames Barrier Park is a rich source for ideas – but if you want to copy that Cutting, I would steer clear unless you have an old canal to dispose of or a digger man with extreme capabilities.
[/caption]
The use of hard landscaping materials is equally studied – polished granite, the waterside railings of tensioned steel are blatantly nautical, there is a sure embrace of concrete as a material. Paths converge at an airy structure on steel stilts supporting a louvered roof: the Pavilion of Remembrance complete with ships decking and concrete curved loungers looking out at the grey Thames.
Thames Barrier Park is a rich source for ideas – but if you want to copy that Cutting, I would steer clear unless you have an old canal to dispose of or a digger man with extreme capabilities. 